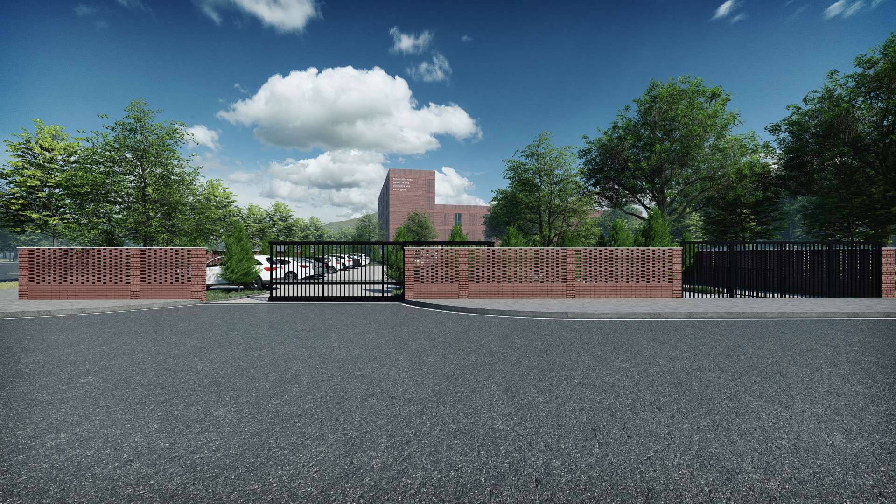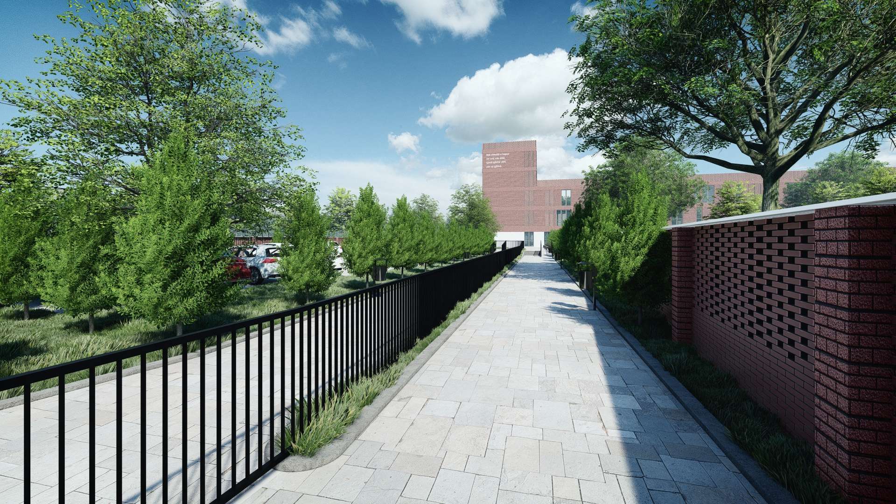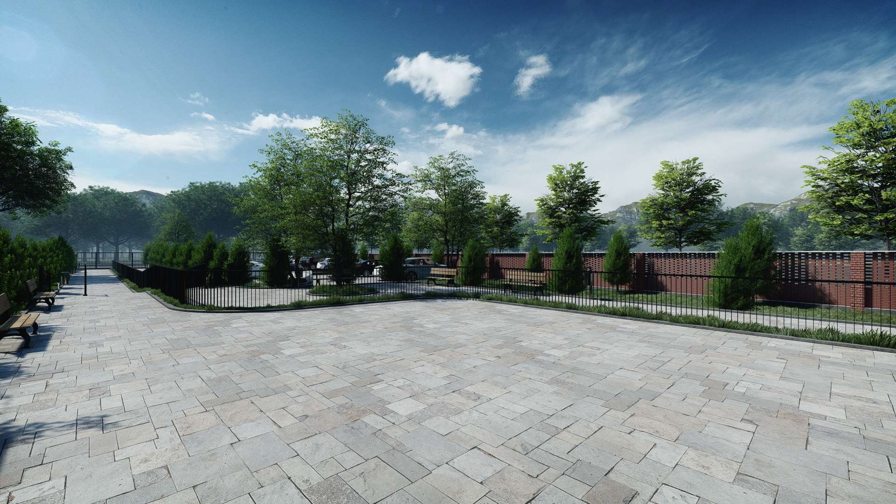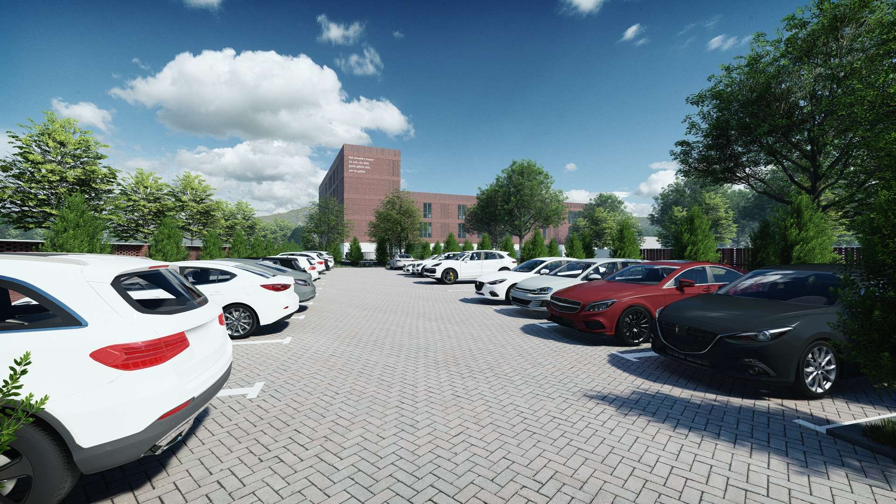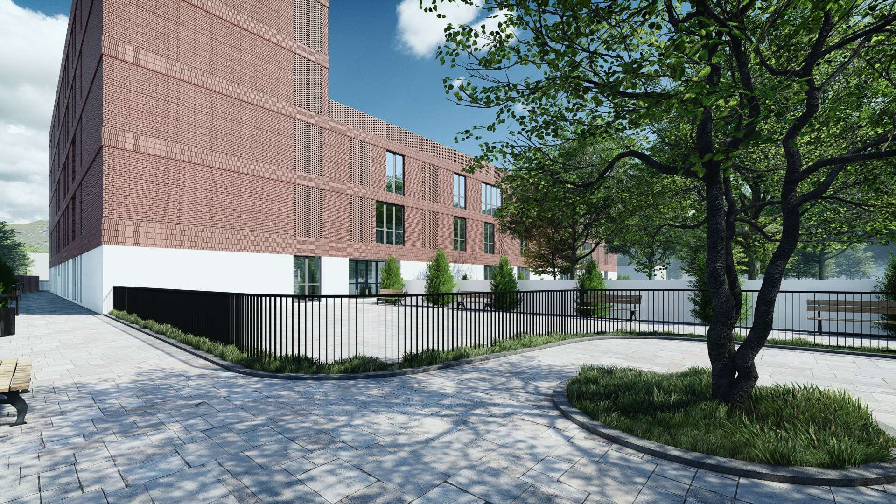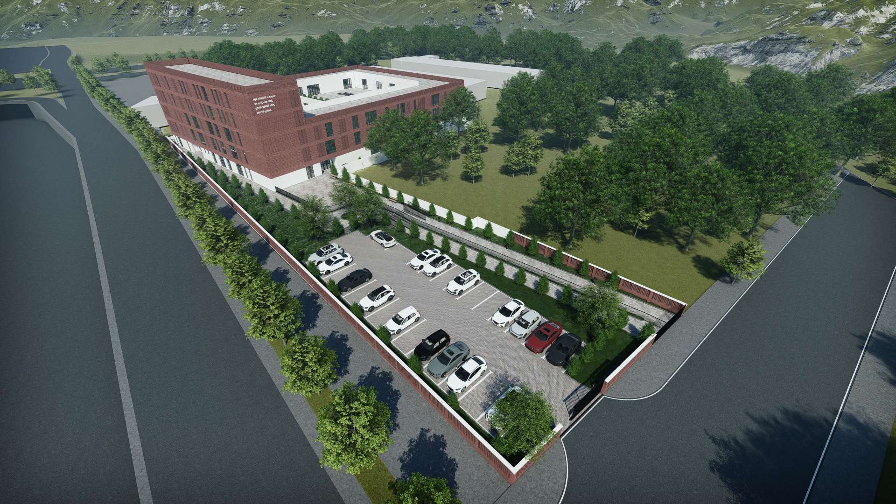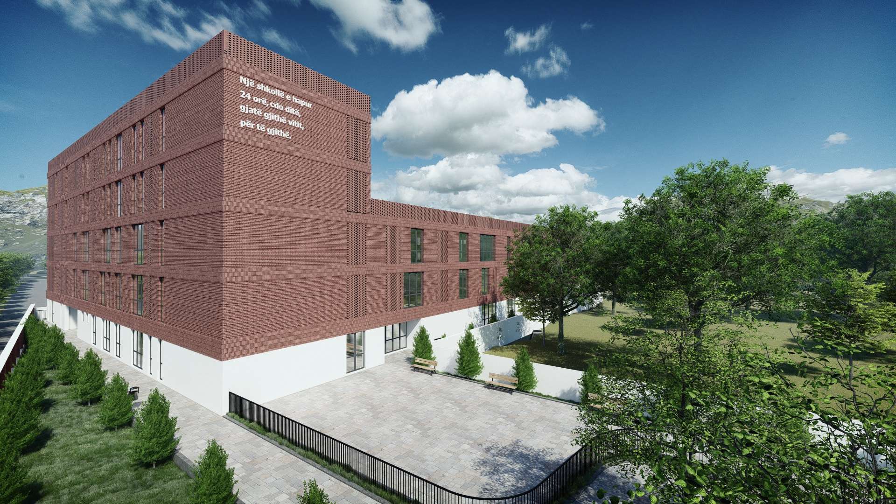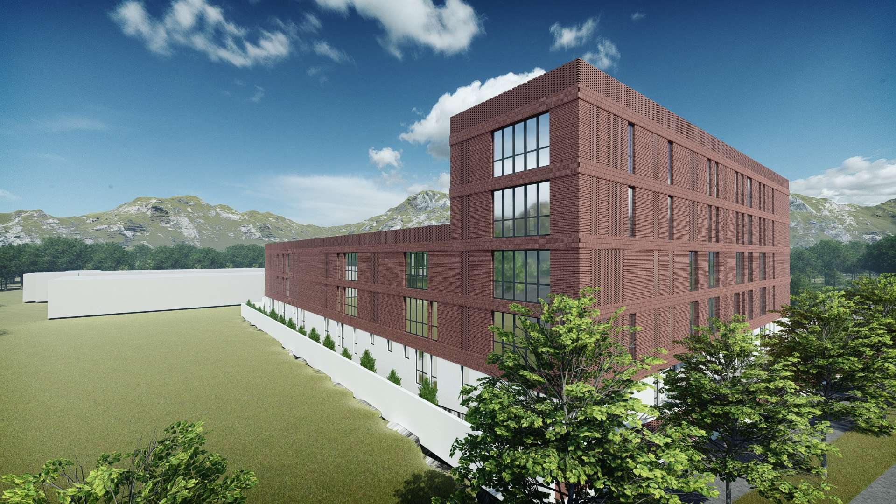“Andrea Stefani” school will function as a kindergarten, preschool, and primary school. The school will have gardens, an atrium, parking, a gym with high standards, laboratories, and spacious classrooms. The project will be realized in 4 sections. The facade will be thermally isolated and covered with terracotta with ceramic tiles. The windows will be double glazed and thermal. There will also be a central heating system. The project is calculated with two main entrances, with yards separated from each other accompanied by shared parking.
It is a school designed by the Italian architect Stefano Boeri.
Project details:
Construction Works: Reinforced Concrete
Area: 7898.5 m2
Status: Ongoing
Location: “Vangjel Noti” Street, Tirana



